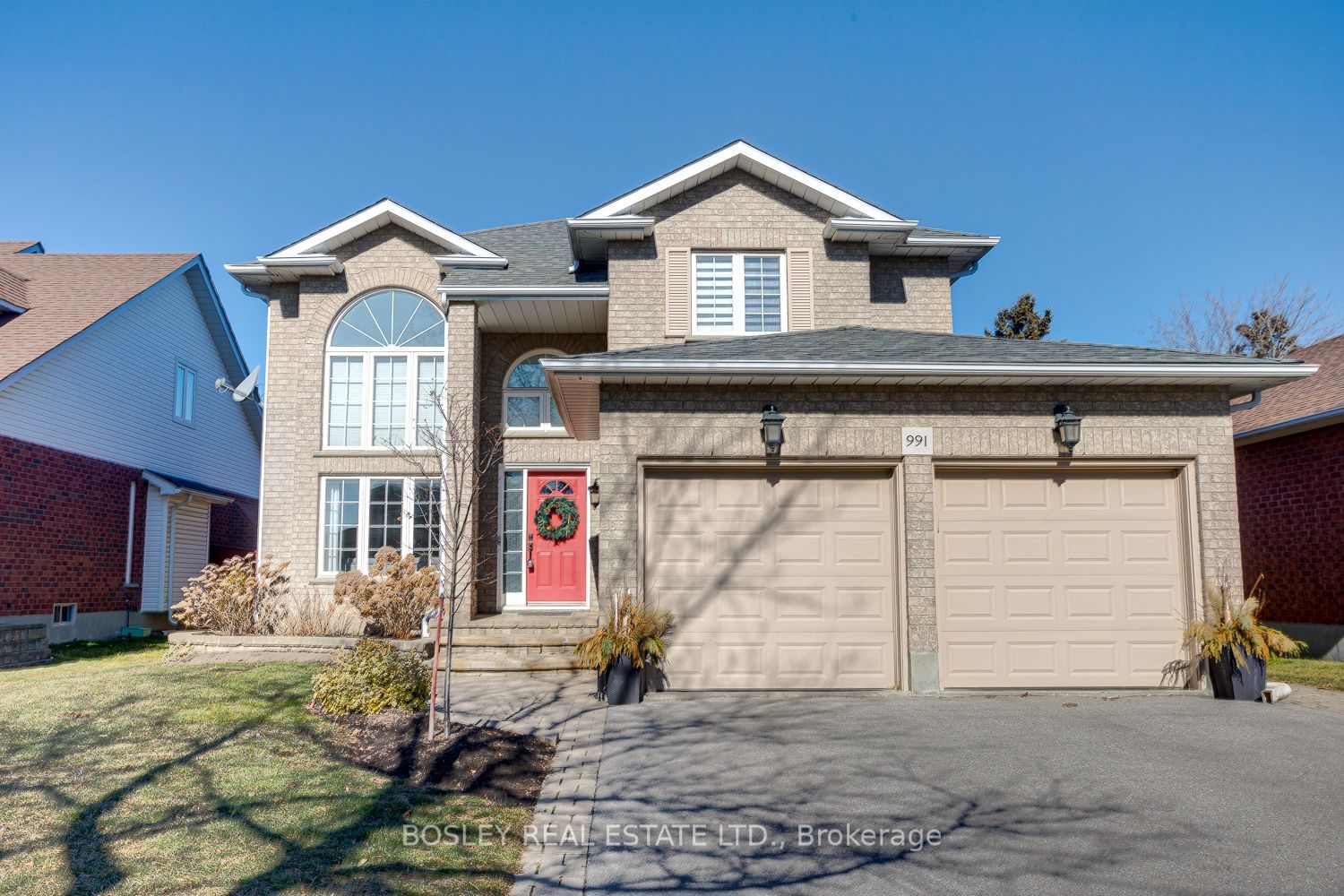$1,189,000
$*,***,***
3+1-Bed
4-Bath
Listed on 2/20/24
Listed by BOSLEY REAL ESTATE LTD.
Beautiful family home in highly desirable Northglen. Premium lot in a quiet neighbourhood. Stunning living/dining room, cathedral ceilings and soaring staircase. Private main floor office/music room. Huge eat-in kitchen has granite counters, stainless steel appliances, pot drawers, walk-in pantry,walkout to patio and flows into bright family room with gas fireplace. Upper-level features spacious primary bedroom with gorgeous 5-piece ensuite and walk-in closet, 2large bedrooms, and updated 4-piece bathroom. Fully finished lower level has large family/television room, sizeable multi-use recreation area, large4th bedroom, 3-piece bathroom, pantry room, walk-in storage room, and extra storage under stairs. Main floor laundry has direct access to double car garage. 2 additional driveway parking spaces. Backyard oasis with beautiful perennials, 15x 30 saltwater pool, 10x10 steel gazebo, gas bbq hook-up, electrical for hot tub. Pool equipment all updated
E8079086
Detached, 2-Storey
8+3
3+1
4
2
Attached
4
16-30
Central Air
Finished
N
Y
N
Brick
Forced Air
Y
Inground
$7,004.39 (2023)
< .50 Acres
120.07x49.21 (Feet)
